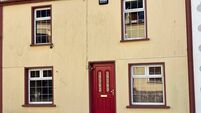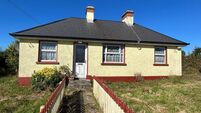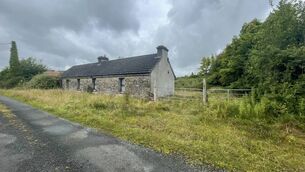Historic Killinvoy House on the market in Knockcroghery
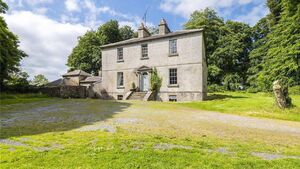
Killinvoy House is a superb five bedroom Georgian property on private mature grounds with an extensive range of outbuildings in Knockcroghery.
Rare does a home come on the market with such history and prestige as Killinvoy House – a superb five bedroom Georgian property on private mature grounds with an extensive range of outbuildings in Knockcroghery. The property is now on the market for €475,000 Bought by the current owner in 1993, the house previously served as a Glebe House, associated with the former Church of Ireland in Knockcroghery. The outbuildings were for a Sunday School for the local Church of Ireland community during the latter half of the 19th Century. Following Sunday service, attendees would flock to the Glebe House for tea, bread and ham in the gardens.
During the burning of Knockcroghery village in 1921, the house was a place of refuge for families who fled from their burning homes. The locals ran through the fields and sought refuge on Hangman's Hill, the ominously named stony ridge which protects the village from the easterly winds sweeping in from Lough Ree.
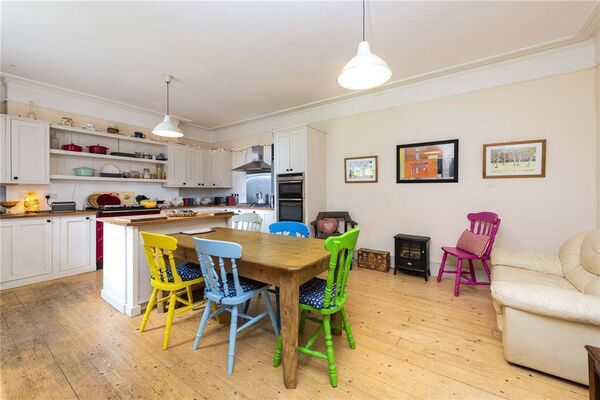
The incumbent rector, Canon Humphries provided food, clothing, and shelter to those whose homes were razed to the ground. Among those sheltered here was Canon Kelly, the local Catholic priest, who had escaped through the fields from his burning house. He was accommodated in the rectory and hidden in a back room for fear of further attack. Everyone felt safe in the knowledge that the rectory could not be seen from the village. Irish revolutionary republican, George Plant, a protestant activist, is also said to have found refuge here during the civil war, before fleeing the country in 1924.
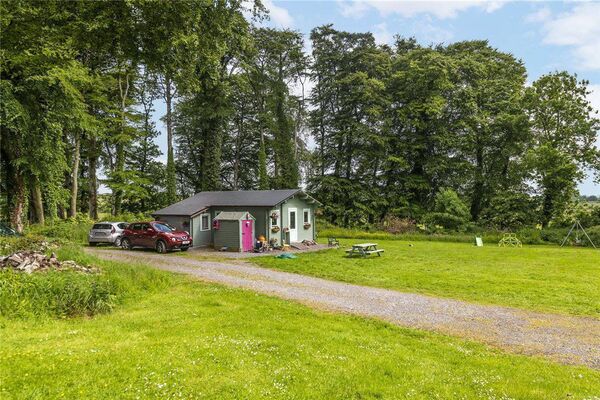
Nowadays, Killinvoy House maintains its privacy due its location in a mature woodland setting just outside Knockcroghery village.
A gated entrance leads up a long winding avenue which approaches the private gated entrance and forecourt area to the front of the house. Killinvoy House is a two-storey over basement building dating from about 1825 and is listed as a protected structure. While the house would require some refurbishment to bring it back to its former glory, works have been carried out over the years including repair works to the roof around 2013.
The accommodation extends to 256sqm in its current guise with many original features still intact including fireplaces, flooring, ceiling roses and cornicing.
Limestone steps lead up to the front of the house with double doors which open into the entrance hall with a high ceiling and original timber staircase. The main reception rooms are accessed off the hallway, including the living room and drawing room. There is a print room located off the drawing room. The kitchen / breakfast room is toward the back of the house and is an inviting space featuring an island and a Rayburn cooker. On the first floor there is the master bedroom and three further bedrooms. There is also a bathroom on this level. A basement level is accessed from a back service stairs and comprises four large storerooms. Between 1994 and 2002, the basement area was the home of award-winning artisan food products with jams, jellies and chutneys being produced by a small team of local people. Internal features include original fireplaces, flooring, ceiling roses and cornicing. A key feature of Killinvoy House is the beautiful gardens and grounds. A log cabin offers flexible accommodation. Viewings strictly by private appointment with Savills Country Agency, phone 01 618 1300.

