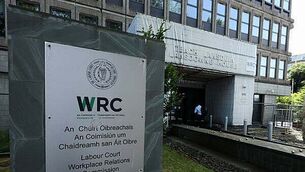Conor McGregor's plans for new Kildare mansion refused by appeals board

Gordon Deegan
An Coimisiún Pleanála has delivered a blow to plans by Conor McGregor to construct a "stately home" style property in Co Kildare.
The State planning watchdog refused permission for Mr McGregor to build the new house complete with a cinema, bar and two swimming pools.
It came after the former mixed martial arts fighter had appealed a decision by Kildare County Council to refuse his plans to rebuild his home in Straffan.
Mr McGregor had applied to demolish his existing five-bedroom home at The Paddocks, Castledillon, Straffan, and replace it with a 32,693sq ft six-bedroom house – 27 times the size of an average three-bed semi-detached home of 1,200sq ft.
The rejection came despite an inspection report from An Coimisiún Pleanála recommending giving the plans the go ahead with some conditions attached.
The location of the home is 1km southeast of Straffan and 1km to the east of the K Club.
In its refusal decision, the planning commission concluded that the proposed development "would appear visually incongruous in this sensitive landscape area, would seriously injure the visual and rural amenities of the area, and would set a precedent for out-of-scale replacement dwellings in the rural area".
In a decision signed off by planning commissioner Mary Gurrie, it also concluded that proposed demolition of a large detached rural dwelling, and its replacement with a substantially larger structure, would be contrary to Kildare County Council's rural house design guide which promotes the re-use, adaptation or extension of rural structures.
An Coimisiún Pleanála's refusal upholds a refusal issued by Kildare County Council in January. The case was before An Coimisiún Pleanála on appeal from Mr McGregor.
The planning commission issued its refusal despite Robert Speer, its own inspector in the case, recommending a grant of permission.
As part of a 52-page report, Mr Speer found that the proposed development would be acceptable, would be justified in terms of demolition and replacement and acceptable in terms of siting, design and wastewater treatment, would not seriously injure the visual amenities of the area or the amenities of property in the vicinity, and would constitute an appropriate development in this rural location.
Mr Speer observed that the planned home is 1km from the K Club golf resort where there are multiple examples of houses of a substantial scale having been developed.
He said the site itself is heavily screened from view with mature boundaries defining the full extent of the site perimeter.
Mr Speer said that having conducted a site inspection, "while I would concede that the proposed replacement dwelling is of an imposing design and is clearly intended to elicit an element of grandeur (in an attempt to mimic that of historic stately homes/estate houses), it is my opinion that the overall size and scale of the proposal is not in itself incompatible with the site location and context”".
He said "the proposed development involves the amalgamation of the housing plots presently occupied by ‘The Paddocks’ and ‘No. 5 Castledillon’ into a singular larger site in excess of 4.0 hectares (9.8 acres) and I am satisfied that this can accommodate a development of the scale proposed".
Mr Speer said that "visual representations serve to demonstrate that the subject site is capable of accommodating the development as proposed without detriment to the wider area".
As part of the commission’s order, Ms Gurrie said that in deciding not to grant permission as recommended by the inspector, the commission considered that the design of the proposed development did not have sufficient regard to the "special" sensitivity landscape context of the site.
Ms Gurrie also said the commission further considered that "the proposed development would be out of scale and character with adjacent residential properties in this rural area and that the applicant failed to adequately justify the complete demolition of a substantial detached residential property and its replacement with a significantly larger structure as opposed to the sensitive adaptation or extension of the existing dwelling in accordance with the policy of the planning authority".
McGregor paid out €3 million for The Paddocks in 2019 and planning documentation shows that McGregor’s staff were to be housed in a nearby home at No 5 Castledillon "which is now also in the full ownership of the applicant".
Records with the Residential Property Price Register show that No 5 Castledillon was purchased for €1.65 million in June 2022.
McGregor previously secured planning permission to partly demolish and extend and renovate The Paddocks.
However, Tyler Owens Architects told the council that having started the process of demolition back in 2022, it became apparent that the existing quality of construction of the remainder of the house, along with the client’s changing needs, indicated that the works would not make sense.
Meanwhile, the Court of Appeal said on Wednesday that it would give judgment "in due course" on Mr McGregor’s appeal against a civil jury finding in favour of Nikita Hand who sued him over alleged rape in a Dublin hotel.





